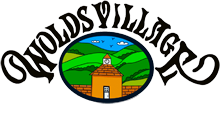
01377 217698 | info@woldsvillage.co.uk
01377 217698


01377 217698 | info@woldsvillage.co.uk
01377 217698

We are a tourism based family business housed in converted, Grade 2 Listed, Georgian farm buildings
comprising
Restaurant, Gift Shop, Art Studio, Gallery Function Suite & Luxury Guest Accommodation.
The directors are Maureen Holmes, Chris Brealey and Sally Brealey.
We are located on Bainton Roundabout at the
junction of the A614, B1248 and B1246
five miles west of the market town of Driffield in the East Riding of Yorkshire.
The whole site covers some six acres of which nearly five are car park, woodland and landscaped areas.
We welcome your feedback to help us continuously improve
if you have any comments
please phone 01377 217698 or email info@woldvillage.co.uk